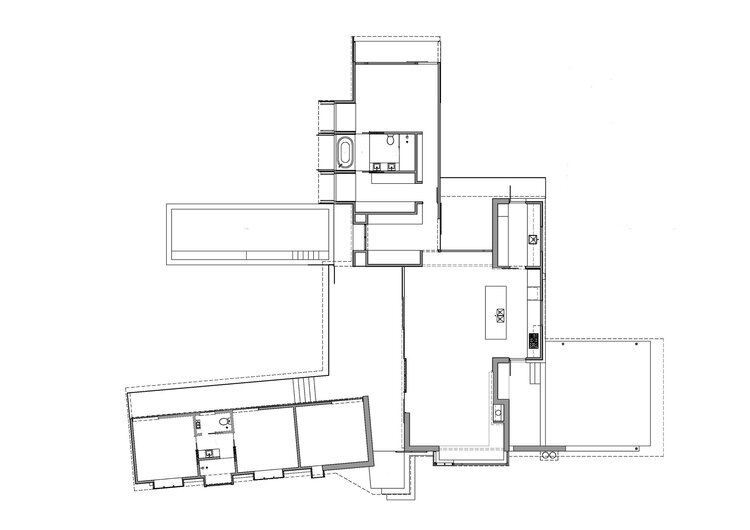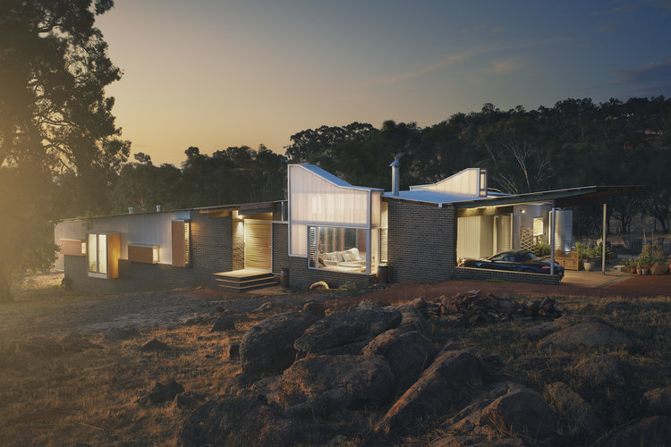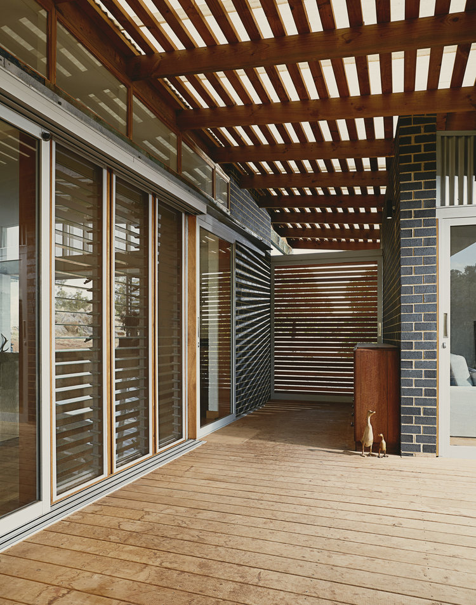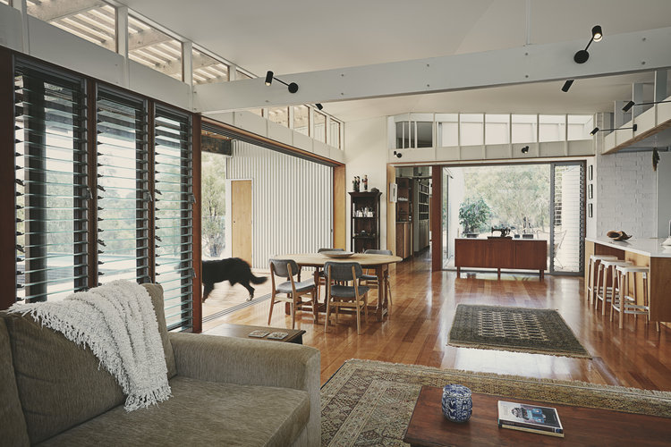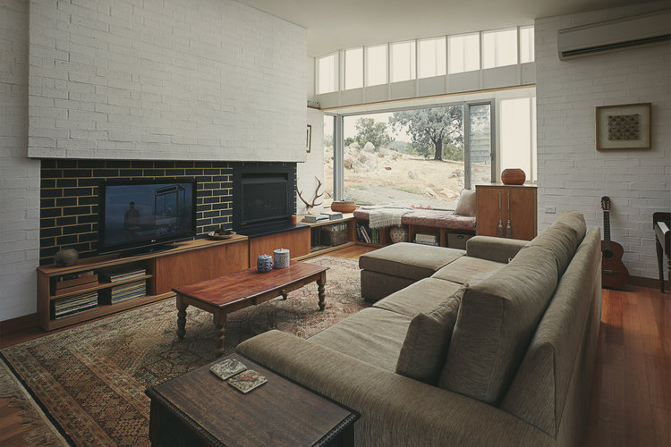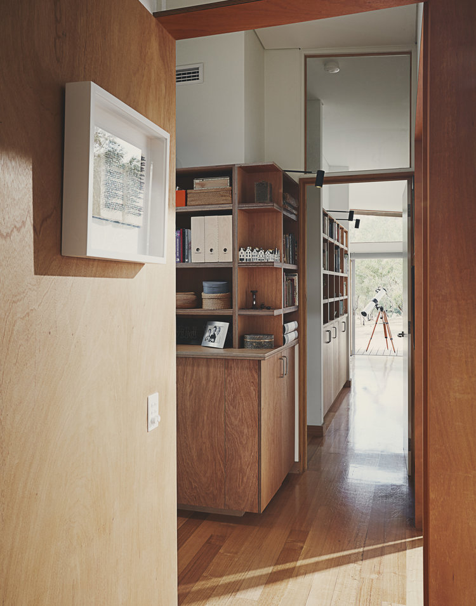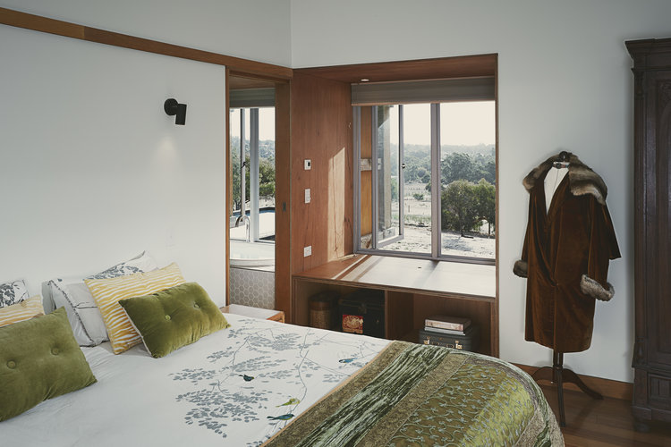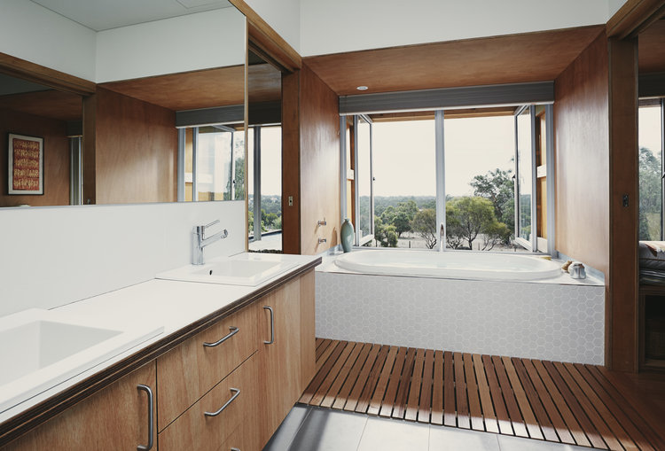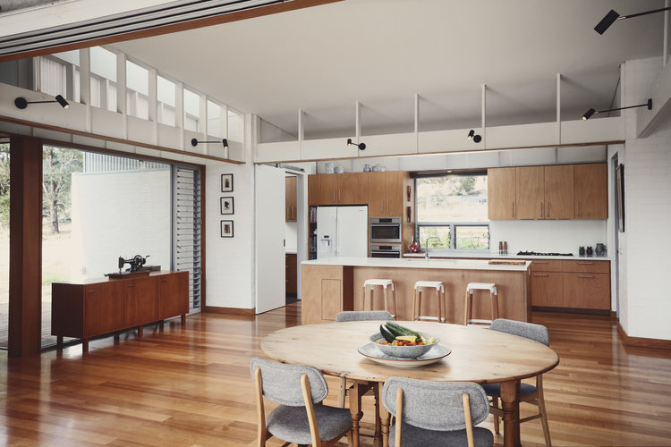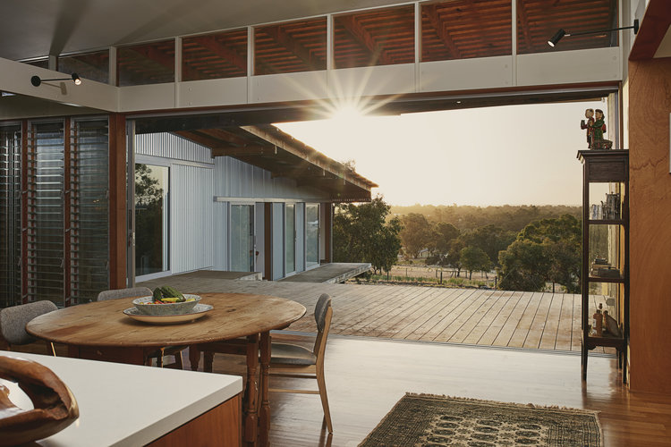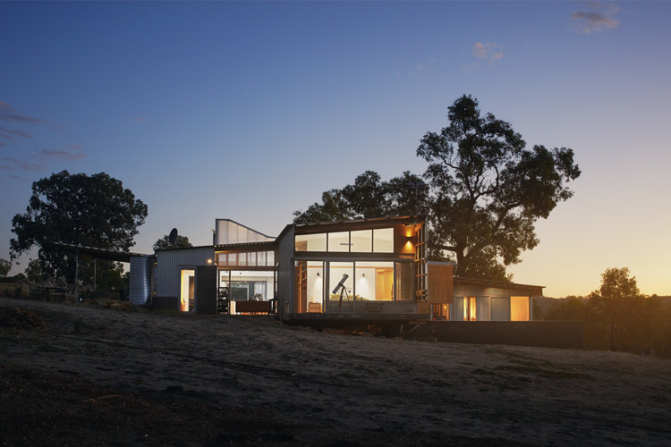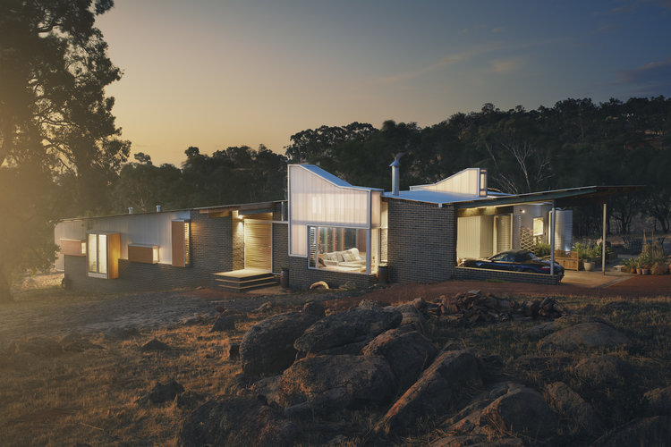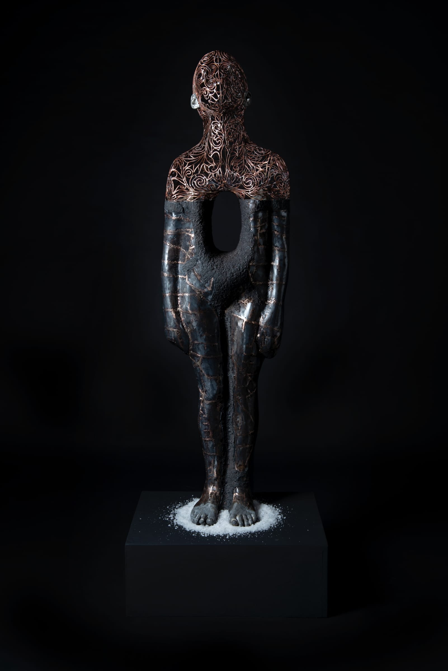Jane Brook Western Australia
Team | Paul Wakelam + Peter Tibbitt + Angus Mcbride + David Sharp + Soo Bhin Han + Gordon Pekeur + Julie Fatovich
Completed | 2017
Builder | Owner Builder with Shane Braddock
Engineer | Steve Burdett & Associates + Andrea Tate Landscape Architect
Photographer | Luke Carter Wilton
The Mindalong House occupies a semi-rural block on the edge of John Forrest National Park, at the base of the Darling Scarp. Views of the horizon, punctuated by existing granite rock formations and scattered trees, penetrate to the heart of the central living spaces. Two shed-like wings surround the communal ‘campsite’ gathering area, conceived as a ‘cathedral of light’. The timber decks exist at the threshold, and extend from these dispersed living spaces, allowing access throughout the building. The communal gathering area breathes through two passive light/air movement towers, regulating the internal climate. The poetics of Mindalong House are a strong shed with sculptured entrance by day and a series of light boxes in the landscape by night.
