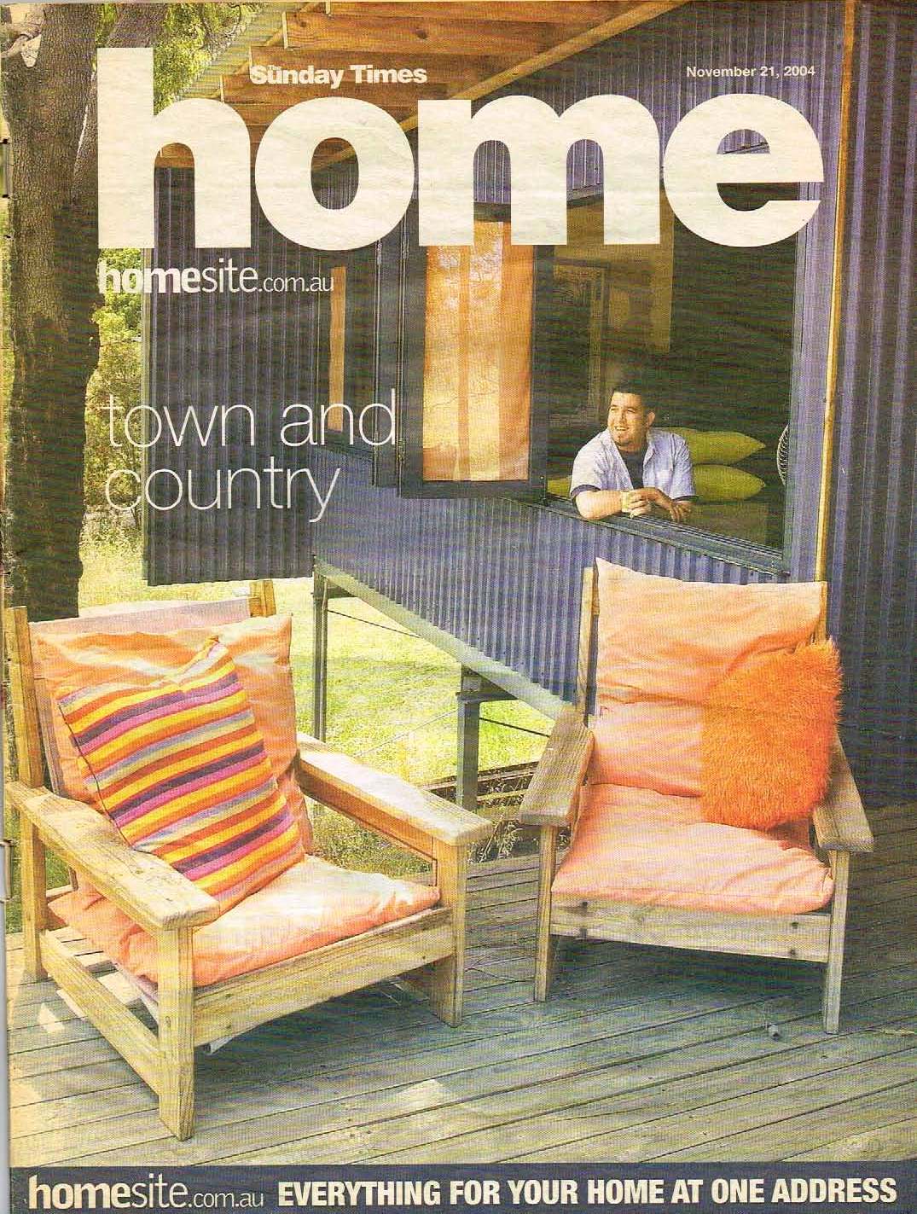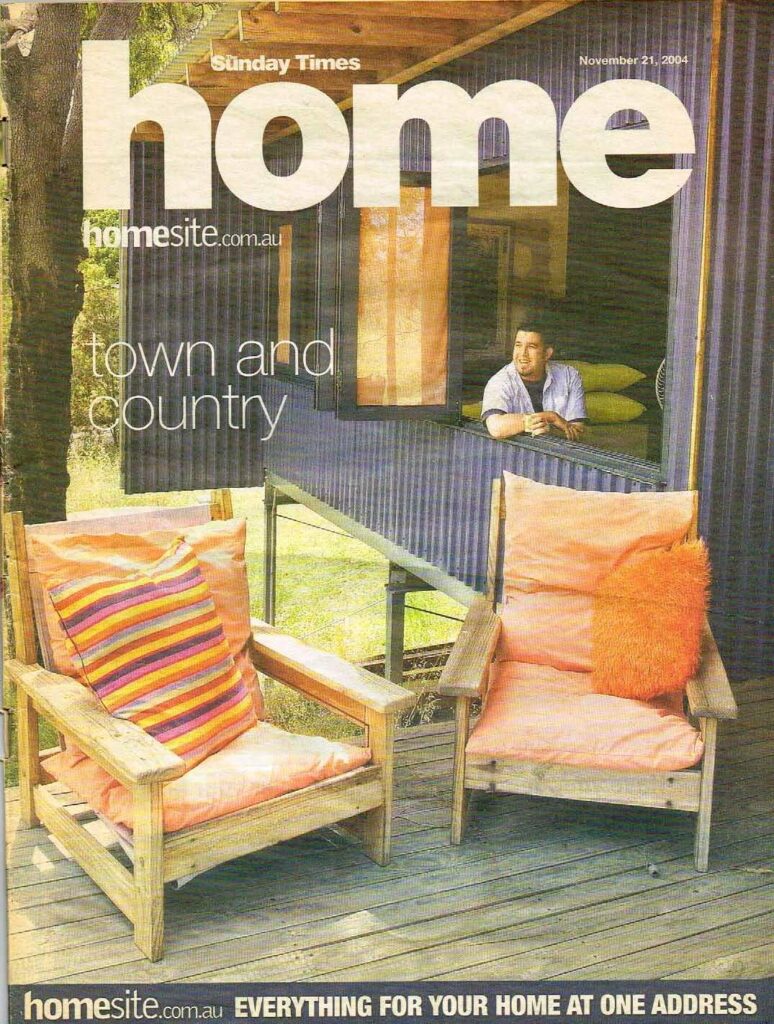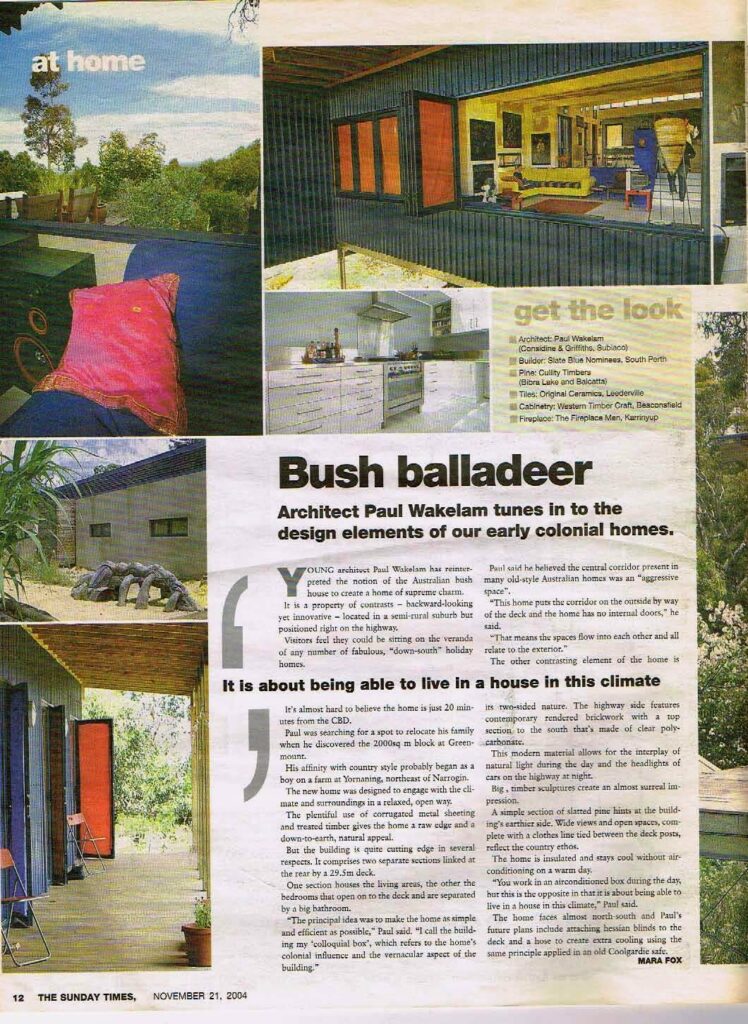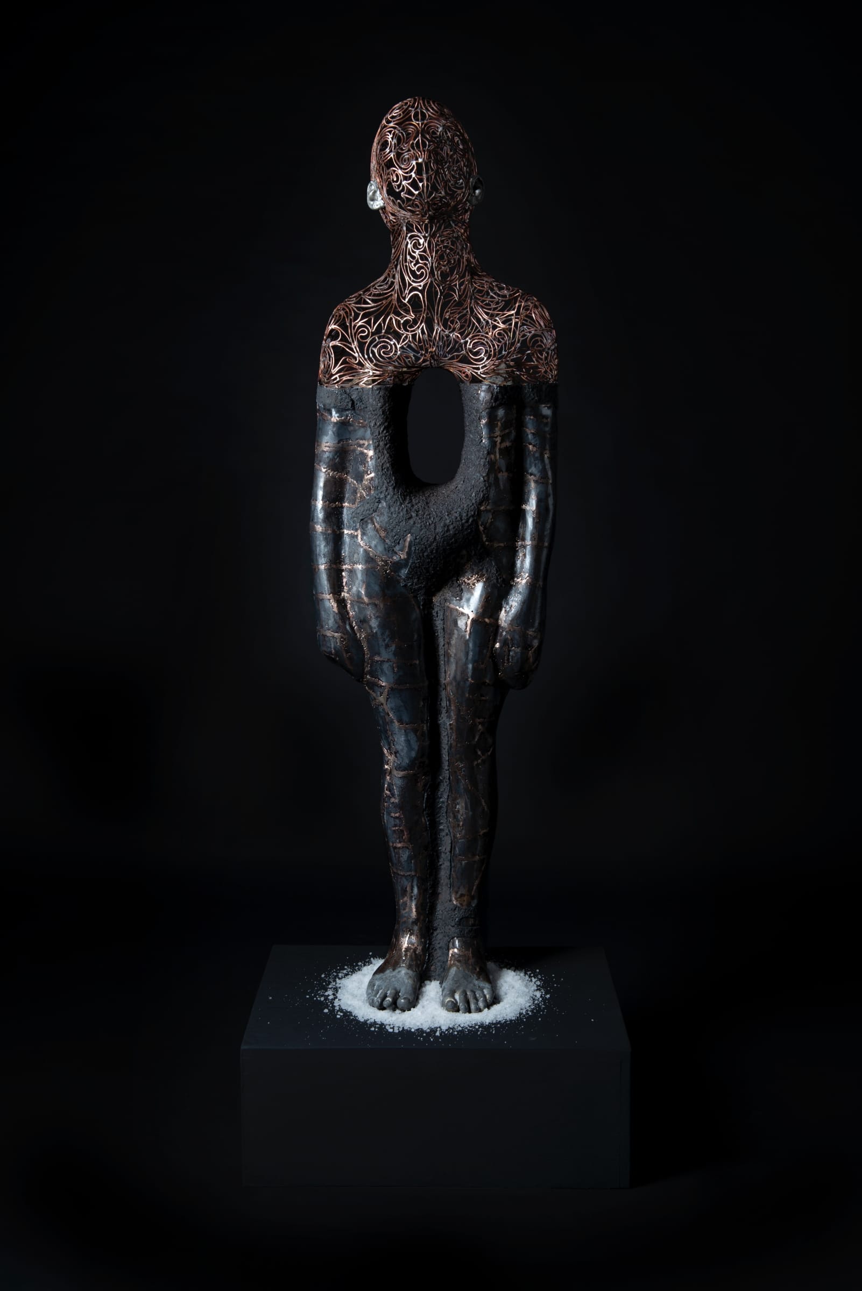Lost Highway House
YOUNG architect Paul Wakelam has reinterpreted the notion of the Australian bush house to create a home that intrigues and interests at every turn. It is a property of contrasts _ backward-looking yet innovative, located in a semi-rural suburb yet positioned right on the highway. The home seems to transport its occupants and visitors feel they could be sitting on the verandah of any, South-West bush house and yet it is just 20 minutes from the city hub. The graduate architect was searching for a spot to relocate his family when he discovered the 0.2ha (half-acre) lot in Greenmount. His affinity with the country style probably began having grown up on a farm north-east of Narrogin at Yornaning. The new home was designed to engage with the climate and surroundings in a relaxed, open way. The plentiful use of corrugated metal and treated timber gives the home a raw edge that reflects its down-to-earth, natural appeal. And yet the building is quite cutting edge in several respects. It is comprised of two separate building sections that are linked at the rear by the 29.5m verandah deck. One section houses the living areas, the other the bedrooms, laid out side by side opening onto the deck and separated by the large, shared bathroom. There is no master suite. The rooms are egalitarian and multi-functional. “The principle idea was to make it as simple, efficient and thought out as possible.” said Paul. “I call the building a ‘colloquial box’, which refers to the home’s colonial influence and the vernacular aspect of the building.” His experience of the corridor/passage in the ‘Australian’ home is as an ‘aggressive space’. “This home puts the corridor on the outside by way of the deck and the home has no internal doors,” he said. “This means the spaces flow into each other and all relate to the exterior, like in side out.” The other contrasting element of the home is its two-sided nature. The highway side is sleek, contemporary rendered brick linked by an entry breezeway to the other side of the building. A top section to the south of the building is of clear polycarbonate, a modern material, allowing for the interplay of natural light during the day and highway headlights during the night. The other side of the building enjoys wide views/space and is the side, which reflects the bushman’s ethic, complete with laundry line tied between the verandah posts. The home is insulated and remarkably cool without air conditioning on a warm day. “You work in an air conditioned box during the day but this is the opposite in that it is about being able to live in a house that captures this climate,” Paul said. The home was more or less north-south facing and his future plans included attaching and hanging hessian blinds to the verandah roof with a simple reticulation hose system to create extra cooling along the lines of the old Coolgardie safe principles.
Get The Look:
Architect: Paul Wakelam (Considine & Griffiths, Subiaco).
Builder: Blue Slate Nominees, South Perth
Pine: Cullity Timbers, Bibra Lake and Balcatta
Tiles: Original Ceramics, Leederville
Lighting: Environmental Lighting, Osborne Park
Cabinetry: Western Timber Craft, Beaconsfield
Fireplace: The Fireplace Men, Karrinyup





